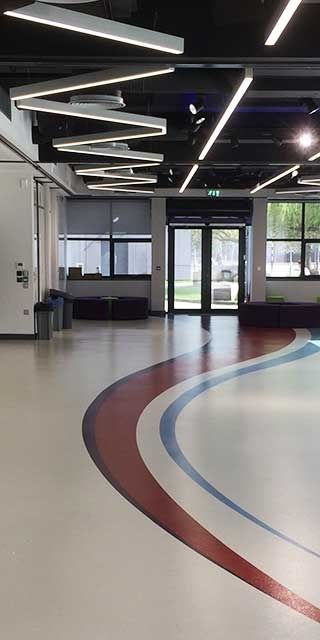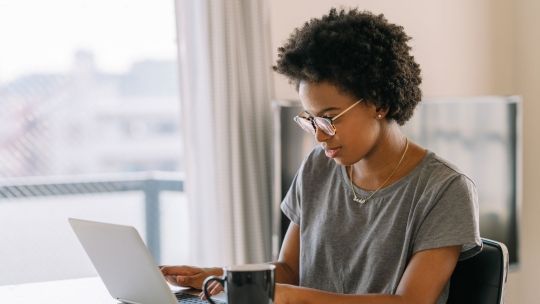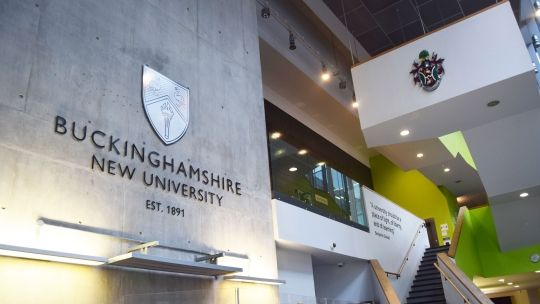
Conferences and Meeting Room Facilities
Conferences and Meeting Room Facilities
We have a number of versatile spaces, including conference rooms and lecture theatres as well as seminar and study rooms.
Our Virtual Campus tour is a great way to see what the university has to offer.
| Lecture Theatre | Seats | Additional Facilities | Accessibility |
| Gateway Lecture Theatre | 200 | Climate Control and soundproof venue; PC lectern with full control over lighting, sound and three projectors; Radio microphones available, as well as lectern microphone | Ground Floor, Audio Loop, step free access |
| Owen Harris Lecture Theatre 1 (OH1) | 200 | Climate Control; PC lectern with built-in laptop, projector and lighting controls; Radio microphones available, as well as lectern microphone | Blue badge parking right outside, Audio Loop, step free access |
| Owen Harris Lecture Theatre 2 (OH2) | 90 | Climate Control; Single projector with fixed laptop, Radio microphones available, as well as lectern microphone | Blue badge parking right outside, Audio Loop, step free access |
| Smaller Lecture Theatres x 3 | 80 | Climate Control; VGA and audio connections; |
Both OH1 and OH2 feature a spacious foyer area that could be ideal for providing hospitality at your event.
Meeting Rooms:
We have 35 standard teaching classrooms, which seat 20 to 30 people and have climate control, a projector and screen, and a whiteboard. All computer connections are through a VGA cable. We also have a range of smaller meeting rooms, seating 4-12 people, each equipped with a projector and screen. Our Executive Boardroom seats 28 people, with stunning views across High Wycombe from our iconic Gateway building. The Boardroom has Tandberg video conferencing capabilities as well as a wide array of media playback equipment.
Sports Hall:
Our indoor Sports Hall is used across the year by the Students’ Union for their regular matches/games in netball, basketball, indoor football and badminton. We also offer regular bookings for sports teams, and currently have a karate group, football groups and badminton teams meet here during the weekday evenings. This space can also be used in other ways. Once carpet is laid we can use the hall for exhibition space, large conference seating or a dining hall. The space can hold a maximum of 300 people due to health and safety requirements.
The Room:
Our dedicated conference venue at High Wycombe campus is called ‘The Room’ and is a flexible space. We have held small exhibition fairs, choral performances, cinema nights, children’s parties, public lectures and quiz nights in cabaret style. The Room can hold up to 200 people standing, or 150 seated in lecture theatre style. It has climate control, its own private external entrance, a projector and screen and an audio system with capability for microphone use.
Specialist Facilities:
The variety of courses taught at our High Wycombe campus has led to significant investment in our University facilities. We have state-of-the-art dance studios, film green screen, audio recording suites, Operating Department Practice Simulation Suites as well as a Human Performance Lab and Sports Therapy Clinic. We have a number of Computer rooms which have been hired out for online testing or for volunteer training. These facilities are all available for customers to hire, whether for a team-building day with a difference, or for your company to use for further training. Costs will vary on these rooms depending on availability and if a facilitator/technician is required for your event.
The Park Room:
This large conference space can seat up to 200 people in lecture theatre style, with 3 projectors and a lectern with PC hub, controlling the projectors, lighting and lectern microphone. The layout can be adjusted to suit your needs, from exhibition or examinational hall to cabaret style seating.
Classrooms:
We have a small number of classrooms at our Uxbridge campus, each seating 20-30 people. We also have two classrooms on floor 1, and two classrooms on floor 2, which have a partition wall which can be removed creating a larger 70 seater room. All classrooms have a projector, screen and whiteboard. All computer connections are through a VGA cable.
Specialist Facilities:
Our Nursing courses are taught from our Uxbridge campus and as such we have Adult, Child and Mental Health Nursing facilities that are able to be hired out when not in use for teaching. They have been used previously for care home training, filming, and stills photography. We have a full size Adult ward including programmable simulation dolls. Our technician team are on hand to support bookings for this, although there may be additional charges depending on requirements.
Classrooms:
We have a small number of classrooms at our Aylesbury Campus, each seating 20-30 people. Our first floor rooms have a projector and screen, with HDMI, VGA and audio connections. Our second floor classrooms will shortly have smart screens with HDMI ports added to the rooms. We also have large floor spaces on all three floors which can be used for exhibition and networking events. If you require a hearing loop please ask for this as it is only available in one classroom at present.


